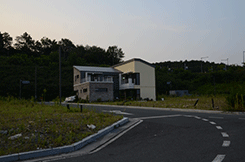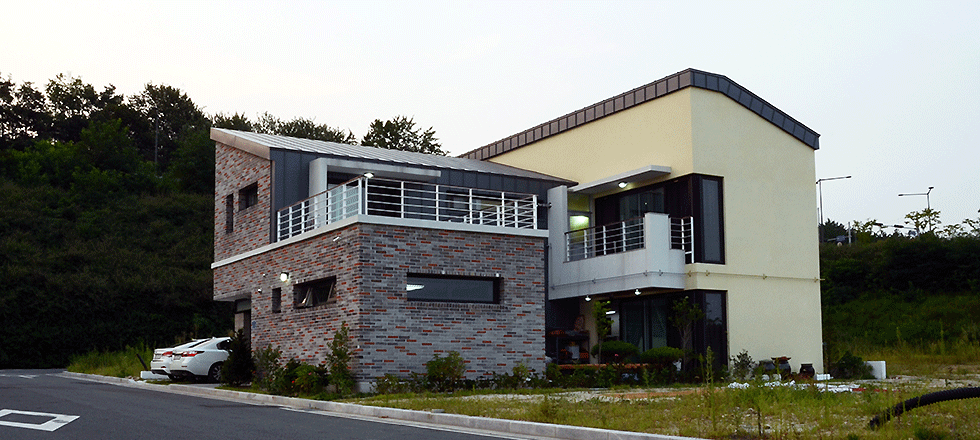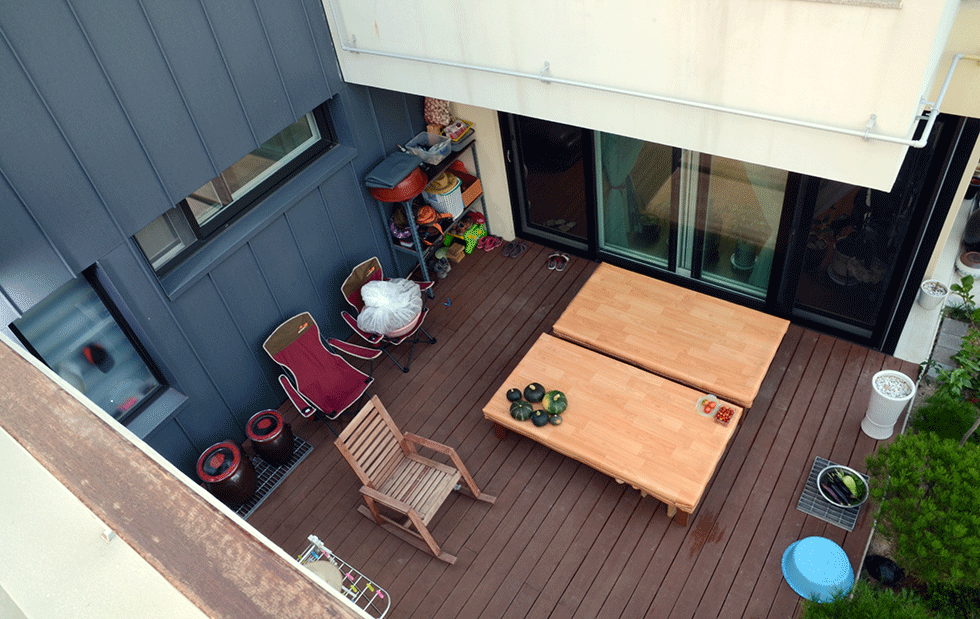
B:um house No.1
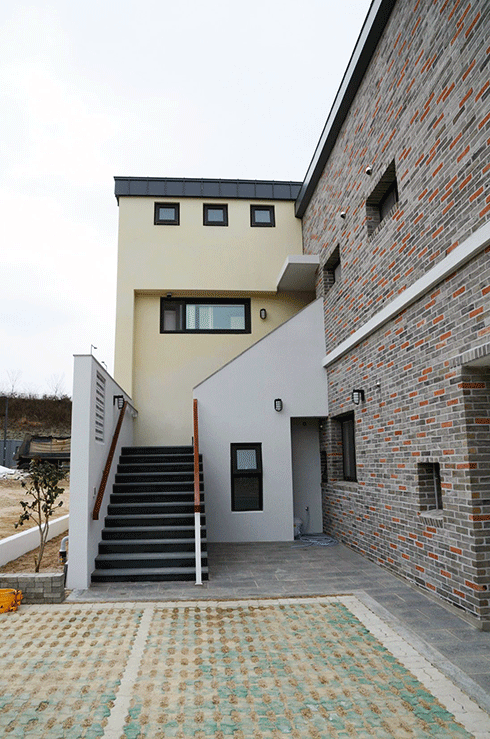
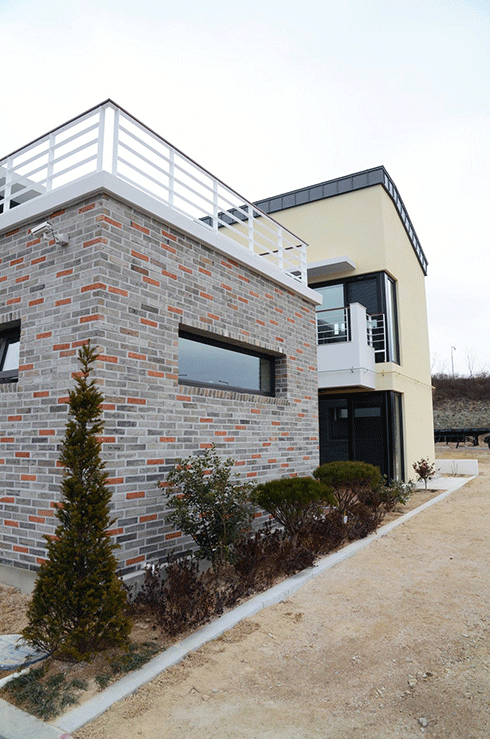
Author's intention
Each house consists of a separate residential structure, consisting of separate households, and a resident living downstairs, and a resident of the upper house, who lives upstairs, and a residential resident.
The intent to look at the jugeo of the living space is to reflect the intent of the plane in the form of an outline of the proposed framework by considering the zoning requirements of the innovative city of the city.
The area where limited exterior space is divided into two categories based on the characteristics of the character, and is used in the area and the area of the area and the area occupied by the parking lot and the occupied area.In the center of this room, each room was constructed to create a variety of rooms and shapes, inducing a variety of indoor spaces that lead to the existence of the occupants of the inner space in the suburbs.
Unlike previous projects, external finishes are mixed with diverse ingredients, which also meant an unintended change in the appearance of external appearances.
우정혁신도시 단독주택용지에 위치한 단독주택으로 아래층과 위층에 각기 다른 가구가 거주하는 구조로 되어있고, 실제로 아래층에는 노부부가 거주하고, 위층은 분가한 자녀가 거주한다.
건축사사무소 카안의 주거공간을 바라보는 모습을 읽어볼 수 있는 첫 작품으로 혁신도시의 지구단위계획에 의해 정해진 틀과 건축주의 요구사항을 고려해보아도 드러나는 의도를 평면의 형식에서 강하게 나타내고 있다.
제한된 외부공간을 그 성격에 따라 두 가지로 구분하고 있는 평면적 구성으로, 구체적으로 주차장과 2층 동선으로 이용되는 영역과 거실에서 바라보거나 이용하는 영역이다.이러한 외부공간을 중심으로 각 실과 형태를 조성하여 거주자의 실내의 공간이 다양한 외부공간을 느끼며 생활하도록 유도하여 자칫 답답할 수 있는 도심 내 단독주택의 단조로움을 벗어나고자 하였다.
이전 프로젝트와는 달리 외부의 마감재료는 다양한 재료를 혼용하고 있는데, 이 역시 내, 외부에서 보이는 모습의 리드미컬한 변화를 의도한 것이다.

